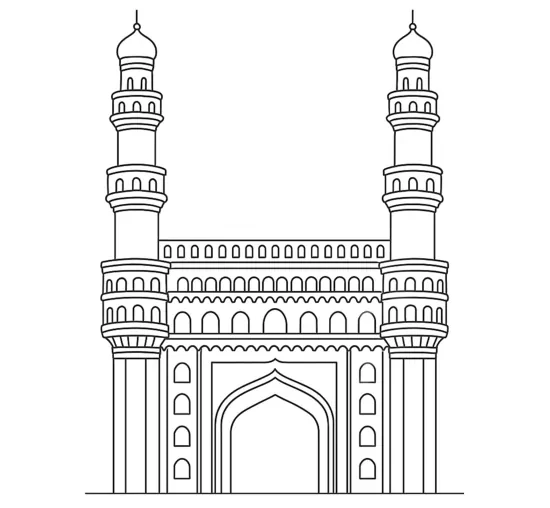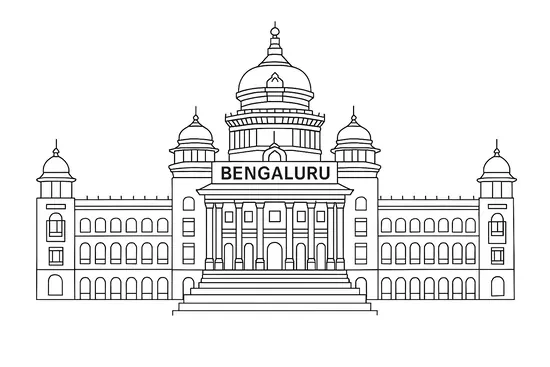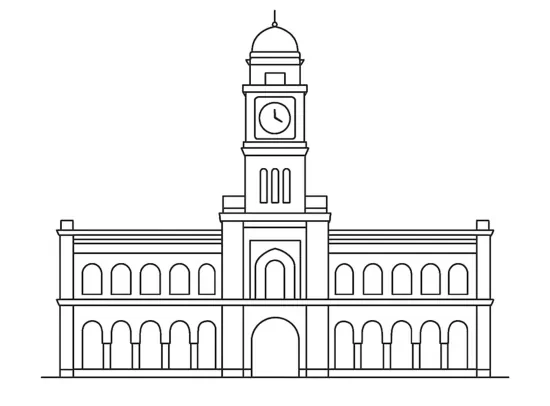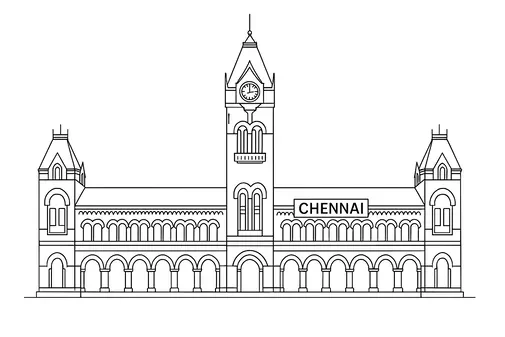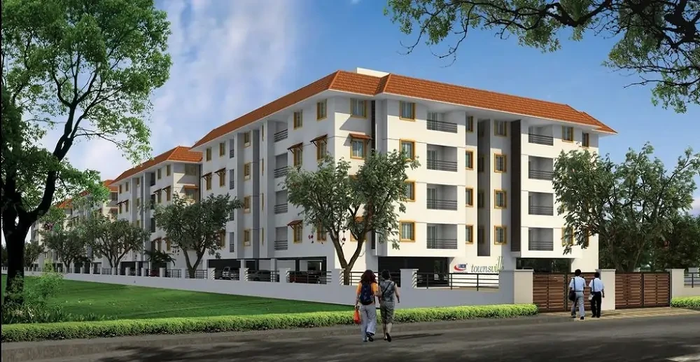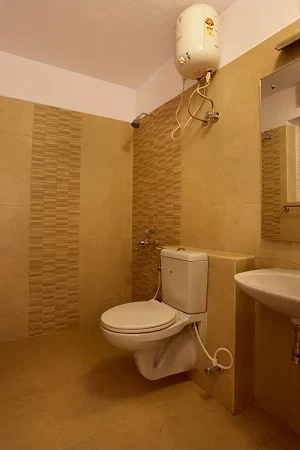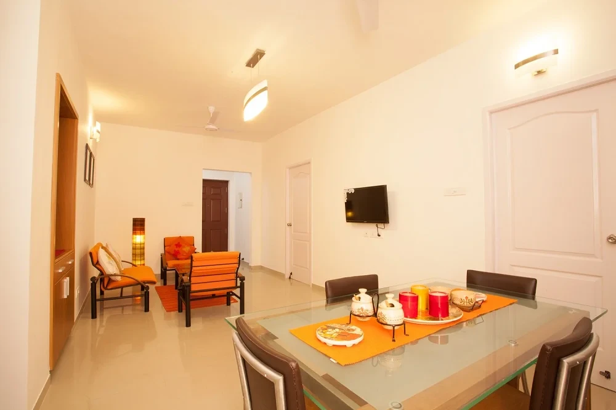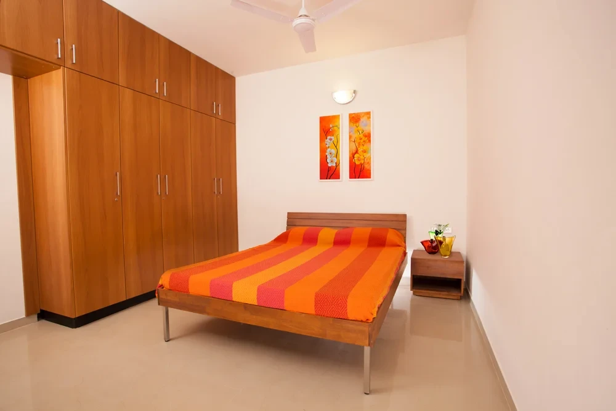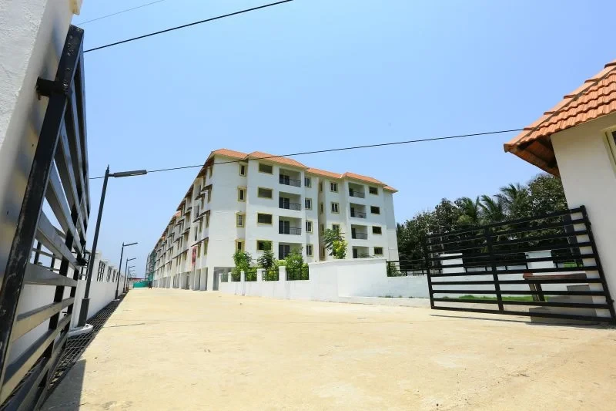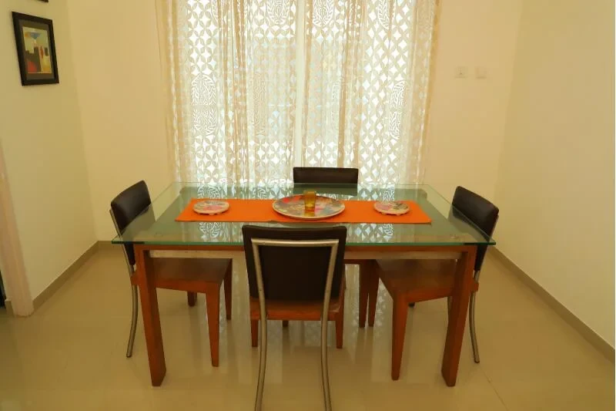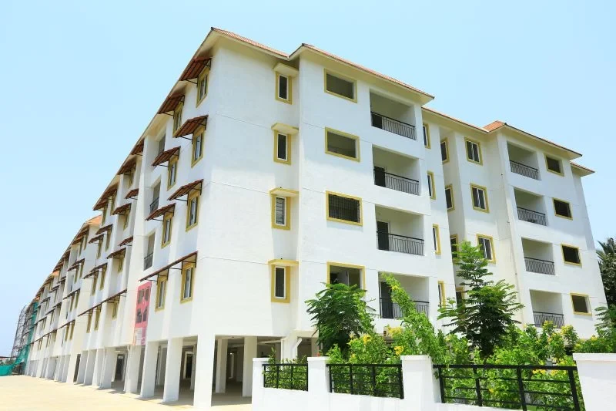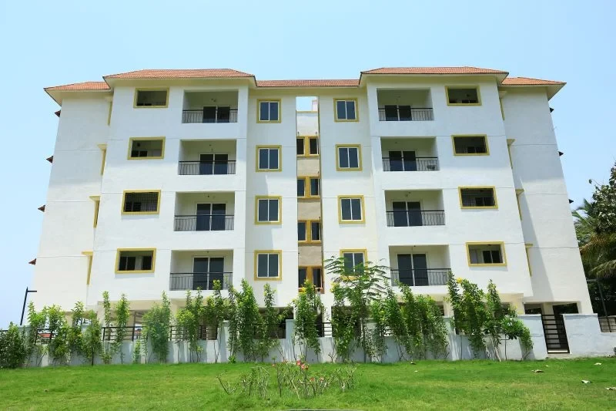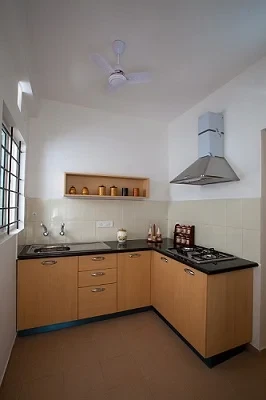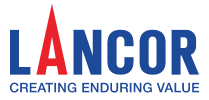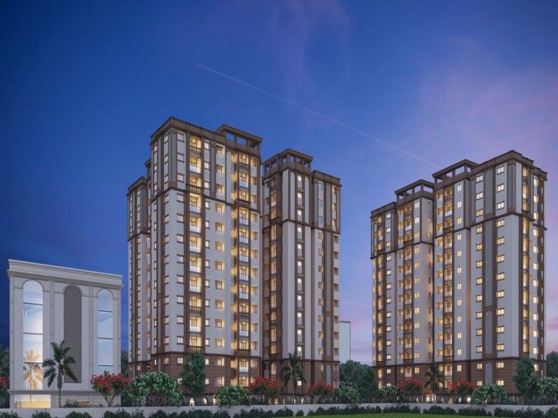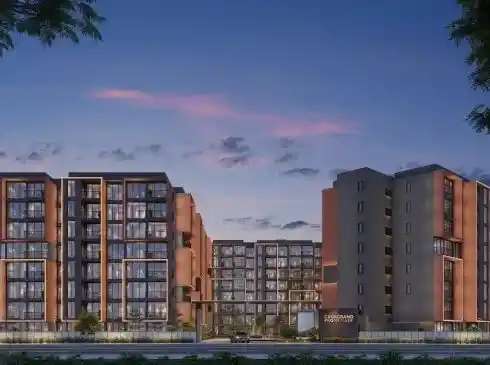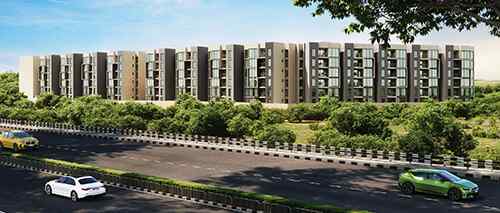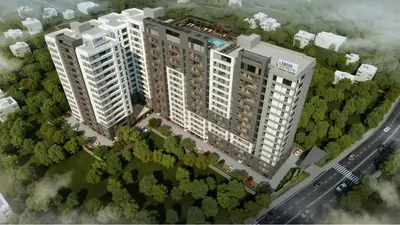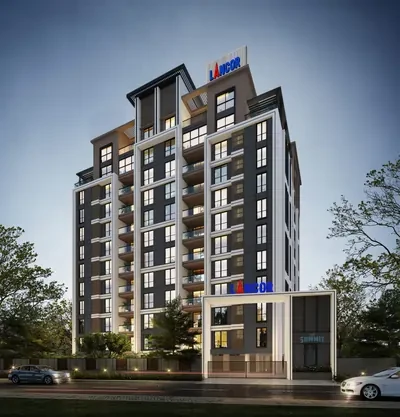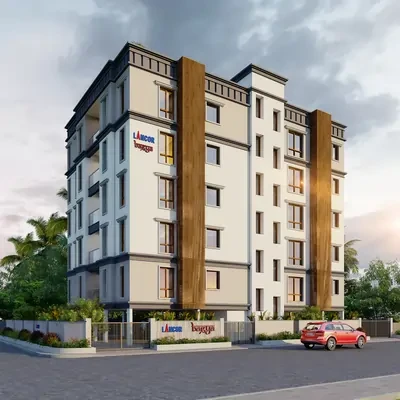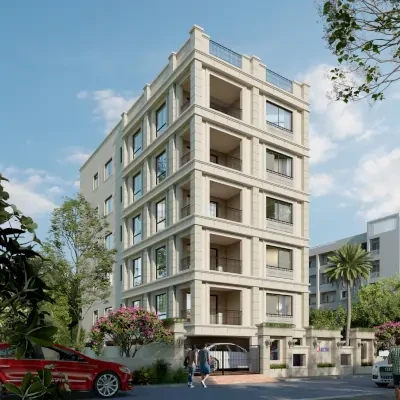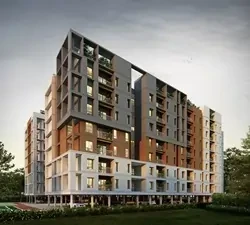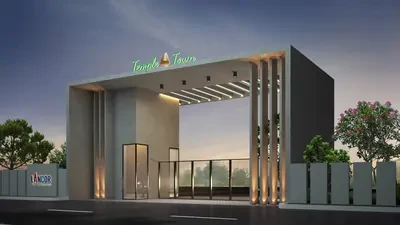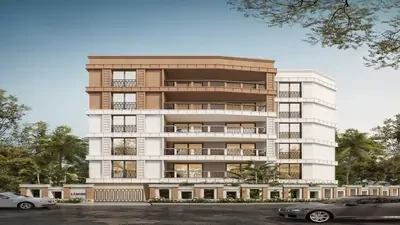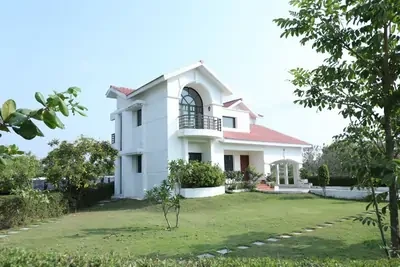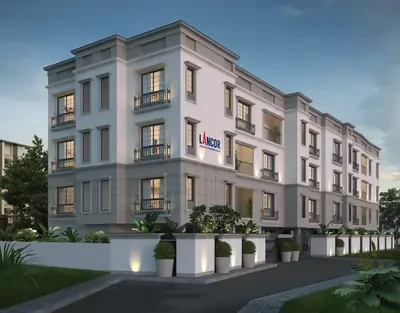Rs : 24.91 L - 32.92 L*
Overview of Lancor Townsville

Apartments

Sriperumbudur, Chennai

128 Units

Rs.24.91 L - 32.92 L*

Rs.2750

2, 3 BHK

2 Acres

Ready to Move

01/03/2025

906 - 1197 Sq.Ft

5

5
About Lancor Townsville
Welcome to Townsville from Lancor. Spread over 2 acres, in the rapidly emerging economic hub that is Sriperumbudur, Townsville’s unique set of features and pricing ensure that you never have to compromise on your lifestlye for the sake of affordability. Boasting of superior amenities and finishes, 2 & 3 bedroom apartments across 4 blocks, promise to satisfy the needs of your family without straining your wallet.
Located at sriperumbudur, just a short distance away from the offices of the major corporates located there, townsville does away with the cumbersome traffic jams that keep you away from your family all day.
A rapidly developing economic hub, sriperumbudur’s SEZ and STPI’s ensure your investment today will reap rich returns in the future.
Lancor Townsville Floor Plans and Price
Locations Advantages of Lancor Townsville
- Rajiv Gandhi Memorial - 2KM
- Mambakkam village - 1.4KM
- Kings Engineering College - 5.3KM
- Saveetha Medical College Hospital - 10KM
Gallery of Lancor Townsville
Lancor Townsville Amenities
-
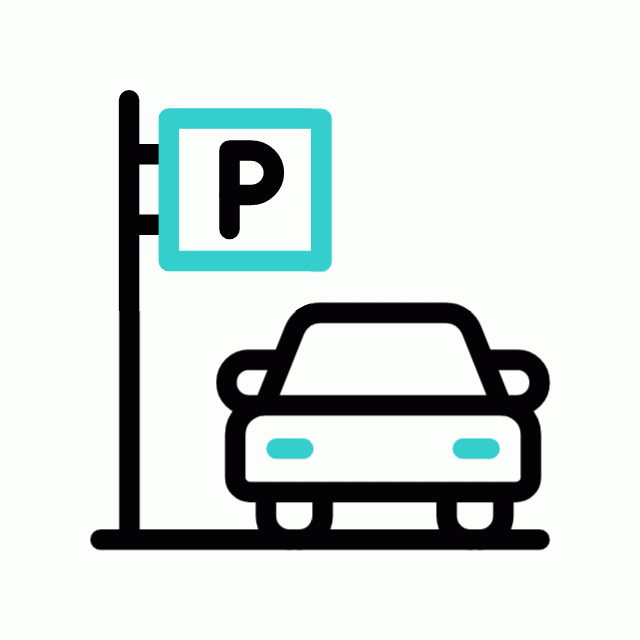 Car Parking
Car Parking
-
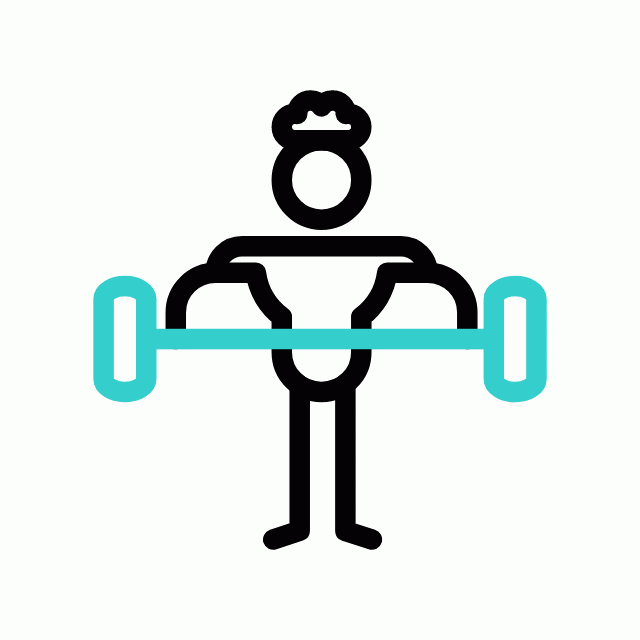 Gym
Gym
-
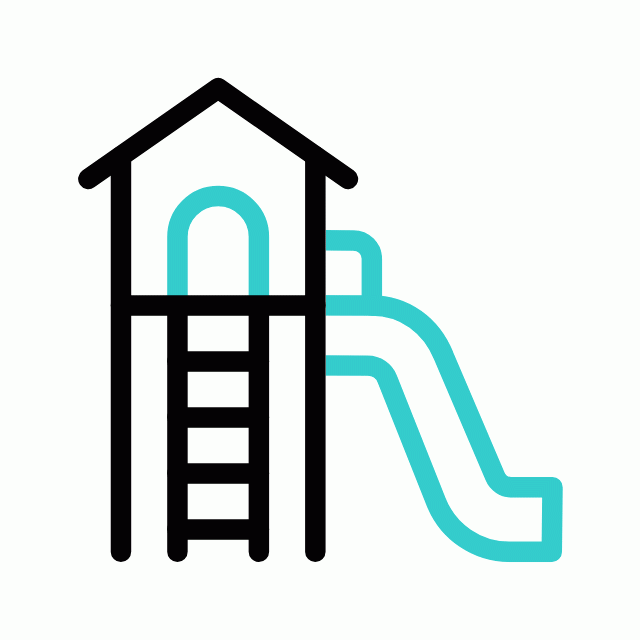 Kids Play Area
Kids Play Area
-
 Security
Security
-
 CCTV Camera
CCTV Camera
-
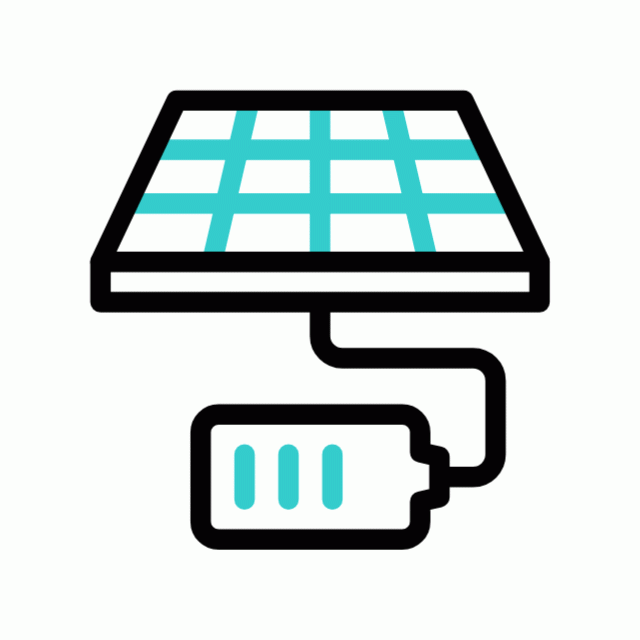 Battery Backup
Battery Backup
-
 Tennis Court
Tennis Court
-
 Badminton Court
Badminton Court
-
 Indoor Games
Indoor Games
-
 Multipurpose Hall
Multipurpose Hall
Lancor Townsville Location Map
Specification of Lancor Townsville
STRUCTURE
RCC framed structure with RC foundations conforming to BIS.
Pre-constructional anti-termite treatment will be provided under foundations, external perimeter of the building as per BIS for the complete building.
Walls will be constructed using Flyash/Earthern bricks set in cement mortar.
8" thick brick work (Flyash/Earthern) for the outer wall, 4" thick brick work (Flyash/Earthern) wall for the internal partition wall.
All brick work edges are protected with GI strips (as recommended by the architect) and plastered.
Ceiling height will be maintained at 9'4" clear from FFL.
WALL FINISHES
Internal walls will be finished with cement plaster and wall putty (Ramco or equivalent) and painted with plastic emulsion.
The toilet walls will be finished with imported ceramic tiles of colours and size as recommended by the architect upto 7'0" height.
Wash area will be finished with ceramic tiles upto 7'0" height.
Above the kitchen platform 2'0" height will be finished with ceramic tiles of colours and suitable size as specified by the architect.
Loft will be provided in kitchen & master bedroom.
Exterior faces of the building (including the balconies) will be finished with cement plaster with ACE emulsion.
Textured finish will be given in certain areas as suggested by the architect.
CEILING
Ceiling areas of living, dining, bedroom & balconies will be finished with cement plaster & wall putty (Ramco or equivalent) and painted with plastic emulsion. Ceiling areas of toilet, kitchen & wash and other areas will be finished with cement plaster and cement paint.
FLOOR FINISHES
Living, dining and bedrooms will be finished with vitrified tiles 2'0" x 2'0"/1'6" x 1'6" as prescribed by the architect.
Kitchen, utility, balcony and toilets will be finished with ceramic tiles of suitable size as recommended by the architect. 4" high skirting matching the floor tile will be provided in the kitchen and balcony.
COMMON AREA FINISHES
Staircase will be finished with polished Kota slabs as recommended by the architect. Staircase walls will be finished with cement plaster and texture with plastic emulsion paint.
Car parks & driveways will be finished with granolithic flooring.
DOORS & WINDOWS
ENTRANCE DOORS Teak wood frame with 45mm thick Masonite shutter from Diamond/Sakthi or equivalent brand polished with varnish on both sides. Godrej ultra lock or equivalent will be provided.
BEDROOM DOORS Chemically treated kiln seasoned Salwood frame, 30mm thick BSC flush shutter from 'Diamond/Sakthi' or equivalent brand with Godrej cylindrical locks or equivalent and finished with enamel paint on both sides.
TOILET DOORS Chemically treated kiln seasoned Salwood frame, 30mm thick BSPC shutter, from 'Diamond/Sakthi' or equivalent with Godrej cylindrical locks or equivalent, finished on both sides with enamel paint.
WINDOWS Powder coated aluminium sliding glazed windows/UPVC sliding windows will be provided in all rooms with security MS grills.
FRENCH DOORS Powder coated aluminium/UPVC sliding type French doors will be provided.
KITCHEN
20 sq.ft. counter top platform (dry fixing) will be finished with 18mm thick granite slabs 2' wide at a height of 2'9" from the floor level and provided with stainless steel single bowl sink. Sink cock will be provided.
Wash area will have a single bowl stainless steel sink and provision for fixing washing machine.
Provision for fixing exhaust fan, ceiling fan, fridge, grinder etc. and Aqua Guard will be made.
TOILETS
All sanitary ware will be of Parryware or equivalent make - 'White' colour.
All CP fittings will be of Parryware or equivalent range.
Wall mixer with overhead shower will be provided in all toilets.
All toilets will have provision for connecting a geyser and an exhaust fan.
ELECTRICAL
Concealed insulated copper multi-strand wires in all apartments. Each apartment will be provided with distribution board having MCBs. All switches and sockets will be of MK (Ivory)/Anchor Roma or equivalent make.
TV and telephone points will be provided in living and master bedroom.
LIFT
Each building will be served by One Six Passenger Lift of KONE or equivalent make with Automatic Openable Doors.
POWER SUPPLY & GENERATOR
3 phase power supply with generator back up for all lighting loads of the apartment with manual changeover arrangement (lights, fans, 5A) common area lighting, lifts and pumps will be provided.
WATER
Common underground RCC sump of adequate capacity for borewell/treated water, overhead tank with a partition wall for treated water will be provided.
Common water treatment plant for domestic usage will be provided.
SEWERAGE
Common sewerage treatment plant will be provided. Treated water will be circulated (for gardening purpose) as specified, where safe for use.
SPORTS & RECREATION
Sports & Recreation facilities consisting of gymnasium and indoor games will be provided.
LANDSCAPING
The entire project will be magnificently landscaped.
EMI Calculator
- Property Cost
32.92 L
- Loan Amount
32.92 L
- Monthly EMI
60,190
- Total Interest Payable
9,55,989
- Total Amount Payable
Principal + Interest
50,55,989

